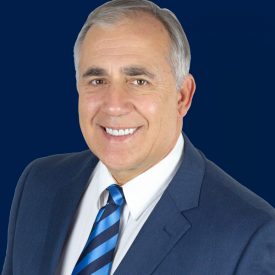$1,250,000
Courtesy of Big Block Realty, Inc..
Description
Features
Bathrooms
- 2 full bathrooms
- 2 total bathrooms
Bedrooms
- 4 bedrooms
- 4 total bedrooms
Second Bedroom
- 10x12 square feet
Third Bedroom
- 10x11 square feet
Fourth Bedroom
- 10x12 square feet
Building
- 1,834 estimated square feet
- Source: Assessor Record
- Built in 1960
- Awning/Porch Covered
- Patio
- Brick
- 1 story
Cooling
- Central Forced Air
- Wall/Window
Dining Room
- 7x11 square feet
Exterior Features
- Stucco
Fence
- Full
- Wood
Fireplaces
- 1 fireplace
Floors
- Tile
Family Room
- 17x19 square feet
Water Features
- Meter on Property
- Public
Heating
- Fireplace
- Forced Air Unit
- Natural Gas
Kitchen
- Kitchen is 9x16 feet
Laundry
- Garage
- Electric
- Gas
Listing
- Source: SDMLS
- For Sale
- 14 days on market
- Listed on 2024-08-30
Location
- Community: Serra Mesa
- County: San Diego
Lot
- Approximately 8,200 square feet
- 7,500-10,889 SF
- Approximately 0 acres
Living Room
- 15x18 square feet
Primary Bedroom
- 12x13 square feet
Garage
- 2 garage parking spaces
- Attached
Parking
- 4 non-garage parking spaces
- 6 total parking spaces
- Non-Garage Parking: Driveway,Driveway - Concrete
Property
- Exclusive use yard
- Irrigation: Sprinklers
Roof
- Composition
Schools
- Elementary School: San Diego Unified School District
- Middle School: San Diego Unified School District
- High School: San Diego Unified School District
Sewer
- Sewer Connected
Property Map
Map View
Street View
Directions
2742 Kobe Dr
San Diego, CA 92123
Nearby Schools
Local Sales































