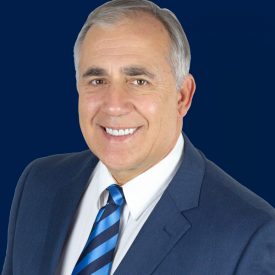$2,379,900
Courtesy of Skoglin Real Estate, Inc..
Description
Features
Bathrooms
- 3 full bathrooms
- 3 total bathrooms
Bedrooms
- 4 bedrooms
- 5 total bedrooms
Second Bedroom
- 14x12 square feet
Third Bedroom
- 15x12 square feet
Fourth Bedroom
- 14x12 square feet
Building
- 3,175 estimated square feet
- Source: Assessor Record
- Built in 2003
- 1 story
Cooling
- Central Forced Air
Dining Room
- 14x13 square feet
Exterior Features
- Stucco
Fence
- Partial
Fireplaces
- 1 fireplace
Family Room
- 21x19 square feet
Water Features
- Meter on Property
Heating
- Fireplace
- Forced Air Unit
- Electric
Kitchen
- Kitchen is 24x14 feet
Laundry
- Laundry Room
- Electric
Listing
- Source: SDMLS
- For Sale
- 10 days on market
- Listed on 2024-08-30
Location
- Community: Rancho Bernardo
- County: San Diego
Lot
- Approximately 8,386 square feet
- 7,500-10,889 SF
Living Room
- 14x13 square feet
Primary Bedroom
- 21x16 square feet
Garage
- 3 garage parking spaces
- Attached
- Tandem
Parking
- 2 non-garage parking spaces
- 5 total parking spaces
- Non-Garage Parking: Driveway
Pool
- Below Ground
- Private
- Waterfall
Roof
- Concrete
- Flat Tile
Sewer
- Sewer Connected
Property Map
Map View
Street View
Directions
15362 Falcon Crest Court
San Diego, CA 92127
Nearby Schools
Local Sales




















































