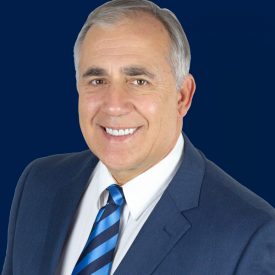$2,970,000
Courtesy of Compass California III, Inc. dba Compass.
Description
Features
Bathrooms
- 6 full bathrooms
- 6 total bathrooms
Bedrooms
- 5 bedrooms
- 5 total bedrooms
Second Bedroom
- 14x13 square feet
Third Bedroom
- 13x13 square feet
Fourth Bedroom
- 15x14 square feet
Fifth Bedroom
- 12x11 square feet
Building
- 5,964 estimated square feet
- Source: Appraisal
- Built in 1991
- Balcony
- Covered
- 2 story
Community
- BBQ
- Biking/Hiking Trails
- Exercise Room
- Gated Community
- Spa/Hot Tub
Cooling
- Central Forced Air
Dining Room
- 14x13 square feet
Exterior Features
- Stucco
Fence
- Partial
Fireplaces
- 3 fireplaces
Floors
- Carpet
- Stone
- Wood
Family Room
- 24x16 square feet
Water Features
- Available
Heating
- Forced Air Unit
- Solar
Kitchen
- Kitchen is 16x15 feet
Laundry
- Laundry Room
- Gas & Electric Dryer HU
Listing
- Source: SDMLS
- For Sale
- 89 days on market
- Listed on 2024-05-17
Location
- Community: Poway
- County: San Diego
Lot
- Approximately 102,801 square feet
- 2+ to 4 AC
Living Room
- 20x20 square feet
Primary Bedroom
- 20x20 square feet
Garage
- 4 garage parking spaces
- Attached
Parking
- 6 non-garage parking spaces
- 10 total parking spaces
- Non-Garage Parking: Driveway
- RV Parking: Other/Remarks
Pool
- Below Ground
- Private
Property
- Open Space
- Irrigation: Sprinklers
Roof
- Composition
Schools
- High School: Poway Unified School District
Sewer
- Sewer Connected
Spa
- Gas
- Private Below Ground
- Private w/Pool
Property Map
Map View
Street View
Directions
14306 Twisted Branch Road
Poway, CA 92064
Nearby Schools
Local Sales





































